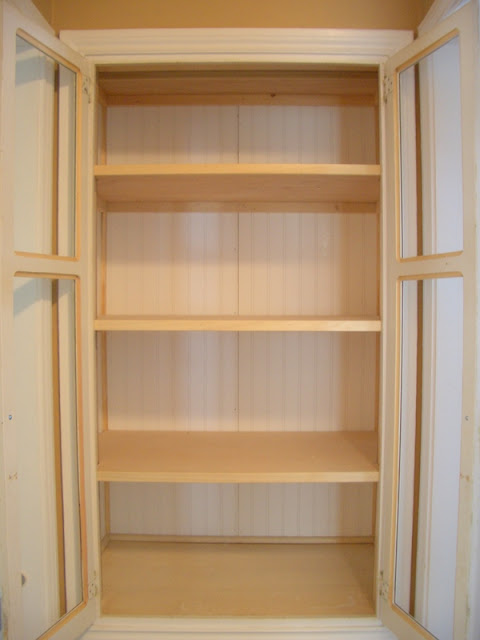This is just one of the many project I have going on at the moment, not to mention all the ones I have floating around in my head...
The linen closet is located at the center of our house... between the living room and dining room, across from the bathroom and also between the two bedrooms (yes, we have a small house)... so it had many functional possibilities. Since 1945 I'm guessing it has served as a linen closet, but after a few modifications it will be my china cabinet! ...You may remember me hinting about this project a few months ago in a post about the dishes I collect. I didn't think it was going to take me this long to get it to it, but we never know what life is going to throw us!
These glass shelves with a metal frame came from a home decor store (Veranda) my mom owned while I was growing up. It used to be a dull silver until the hubby and I spray painted it black. It's in our dinning room but once the china cabinet is done these dishes will go in there and I'll give this back to my parents to use in their new home. Having this shelf display gone will really open up the dinning room and give us more, much needed living space!
Just to warn you, I'm about to show you a photo of the closet as it looked pretty recently, but there's nothing pretty about it... it's cluttered and unorganized (I blurred the photo in hopes to hide the mess a bit.) I couple of months ago the hubby and I removed the bottom shelf thinking we were going to add an additional shelf by rearranging the other two. Well, in the middle of that project we were given a tour of a neighbor's home (that had a similar floor plan) and they had a staircase going up to a finished attic space where our closet is located. So, we stopped the project in it's tracks thinking that down the road we would attempt to finish our attic. Well... after seeing the structural work it would take, finishing the basement, and yada yada yada... We decided not to finish the attic... at least for now. 
The first steps were removing the doors, cutting out the panels, and carving out a rim... Unscrewing the hinges was a bit of a challenge because they had layer upon layer of paint on them. (Every time paint is chipped in our house the color below it is green... walls, trim, cabinets, you name it... I seriously think at one point the ENTIRE interior of the house was painted green!)
The next step was to line the cabinet with beadboard, put in three and a half shelves (which is one and a half more then what we started with), and attach some trim to the corners...
I'm not going to reveal my plan for the door cut-outs just yet, but I will tell you it's not going to be inserted with glass!
It was kind of a last minute idea, but I love how the beadboard turned out! Now it was time to fill all the cracks with caulk and all the nail holes with wood putty...
Since then I have cleaned up the excess caulk, sanded the wood putty and primed all the bare wood and doors (the beadboard came pre-primed). Now all that's left is painting the whole thing and adding the door inserts. I'll show you the finished product when it's complete!
{This post was shared on The Shabby Chic Cottage, Somewhat Simple, Chic on a Shoestring Decorating, Creation Corner, Finding Fabulous, Miss Mustard Seed, My Romantic Home, Remodelaholic, The Shabby Nest, Simply Designing, Stuff and Nonsense, and A Beach Cottage.





Thank you so much for visiting CHC! I love your sweet comments, and read all of them! Please become a Follower and a fan on facebook…



















































